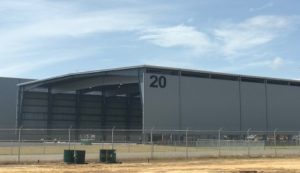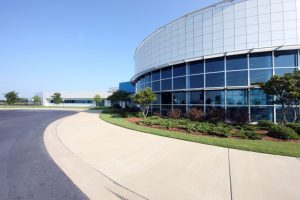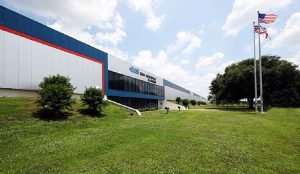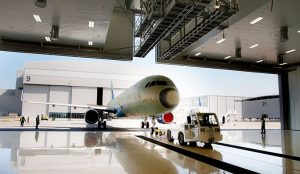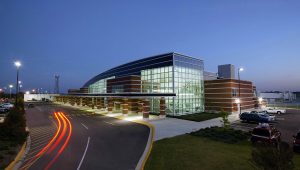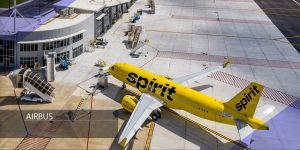
Airbus
Airbus (formerly American Eurocopter) is a 218,000 square feet facility comprised of administrative space, 94,000 square feet of aircraft assembly and support shops, 32,000 square feet of warehouse, and 32,000 square feet of hangar and flight operations support. In addition, the facility utilizes 35,000 square feet of paint and paint preparation space and equipment with state-of-the-art laminar flow dust collection

