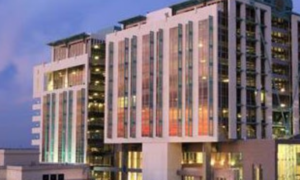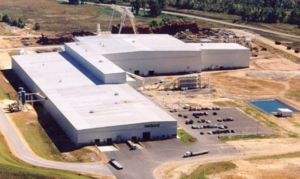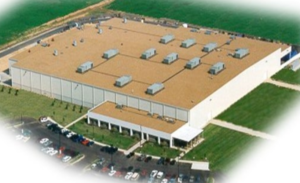This was an approximately 100,000 square foot renovation and addition involving demolition of much of the old structure and adding new facilities. Exterior glass curtain wall surrounds most of the new areas. Brick, precast stone and dryvit were also used on the exterior. Elevators and escalators were added for the new second story waiting areas. Boarding bridges were installed by the owner for access to aircraft. Decorative columns and a large domed ceiling highlight the main entrance, and first and second floors are patterned terrazzo. Areas include ticketing, food service, and retail spaces along with office areas, security areas, and holding rooms for flights. All new mechanical and electrical systems have been installed. Flight information systems have been installed throughout the building. Security, surveillance, and alarm systems were upgraded in the entire facility. A one-way revolving security door was installed at the exit from the holding rooms. Some new aircraft parking ramp was included as well as new automobile parking lots. Existing roadways and parking lots were overlayed with new asphalt and extended to facilitate the larger terminal. Landscaping and irrigation systems have been installed around all perimeter areas and roadways. New exterior and interior signage for directional information has been installed. The work was done while keeping all airport activities in service and without compromise of the current security issues for airports.

RSA Judicial Office Building
This new office building is a twelve-story, 400,000 square foot facility. The building encapsulates the historic Alabama Supreme Court Building. The structure



